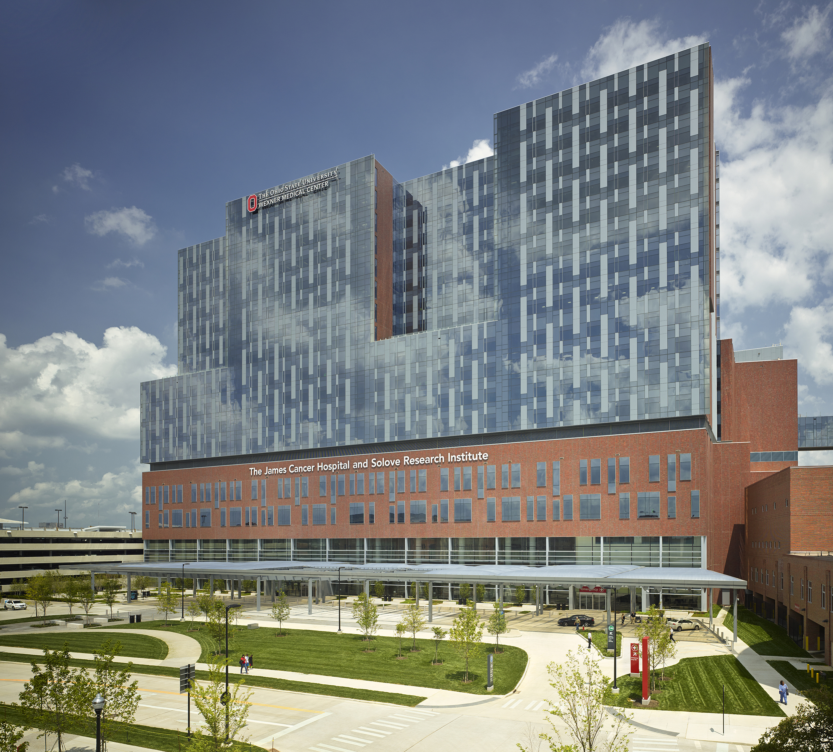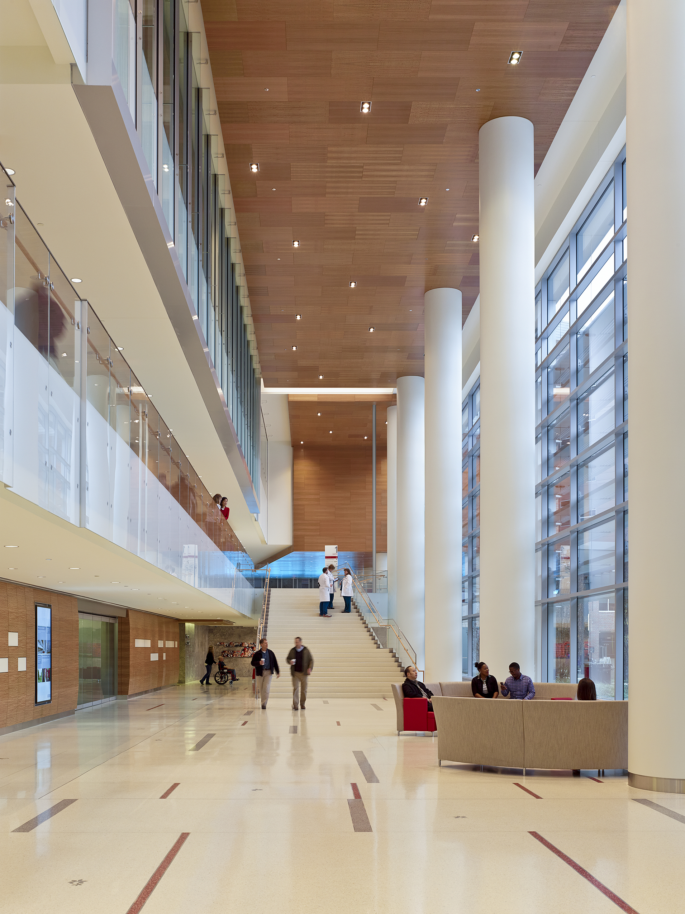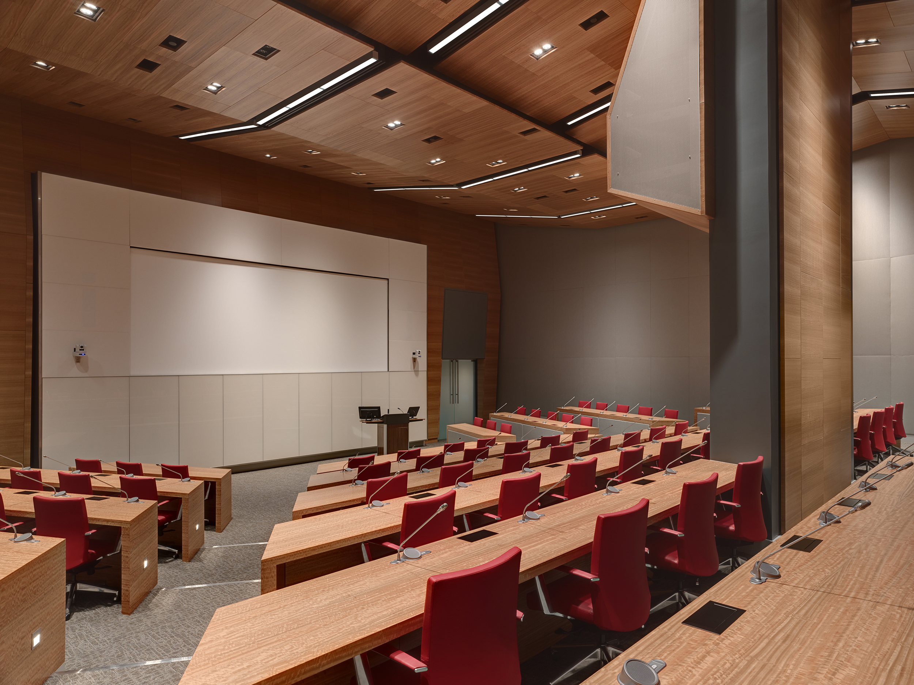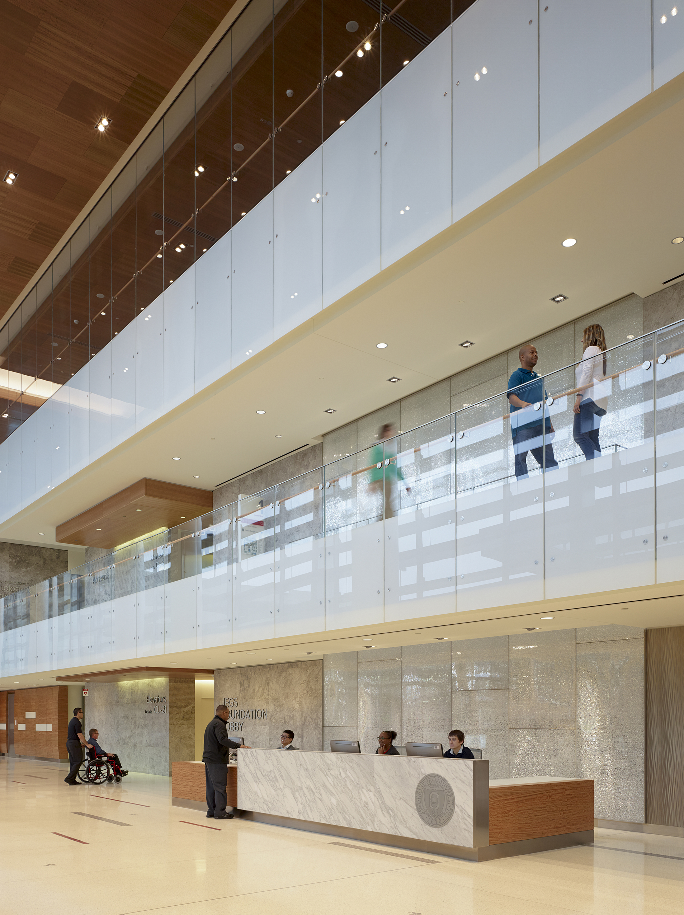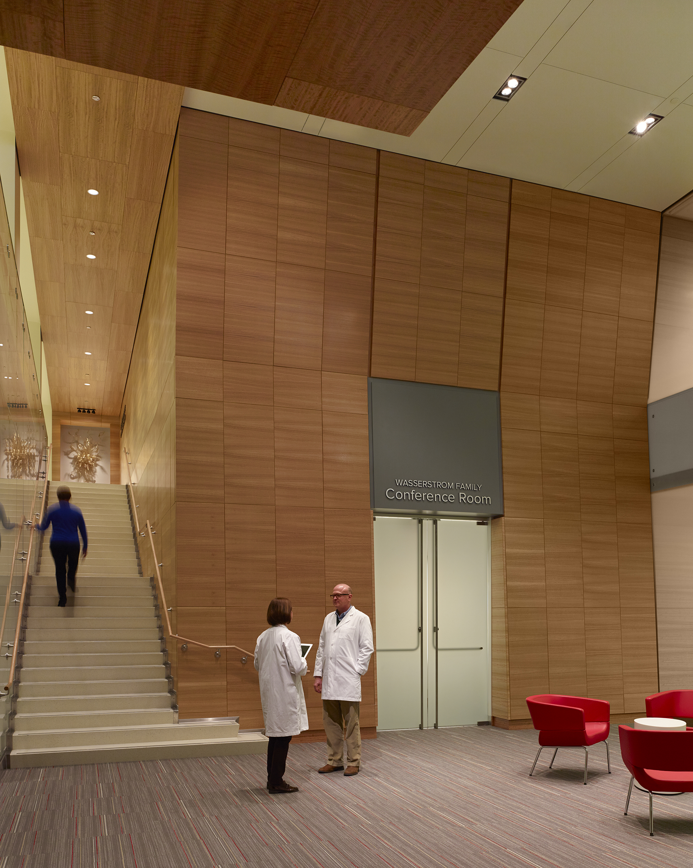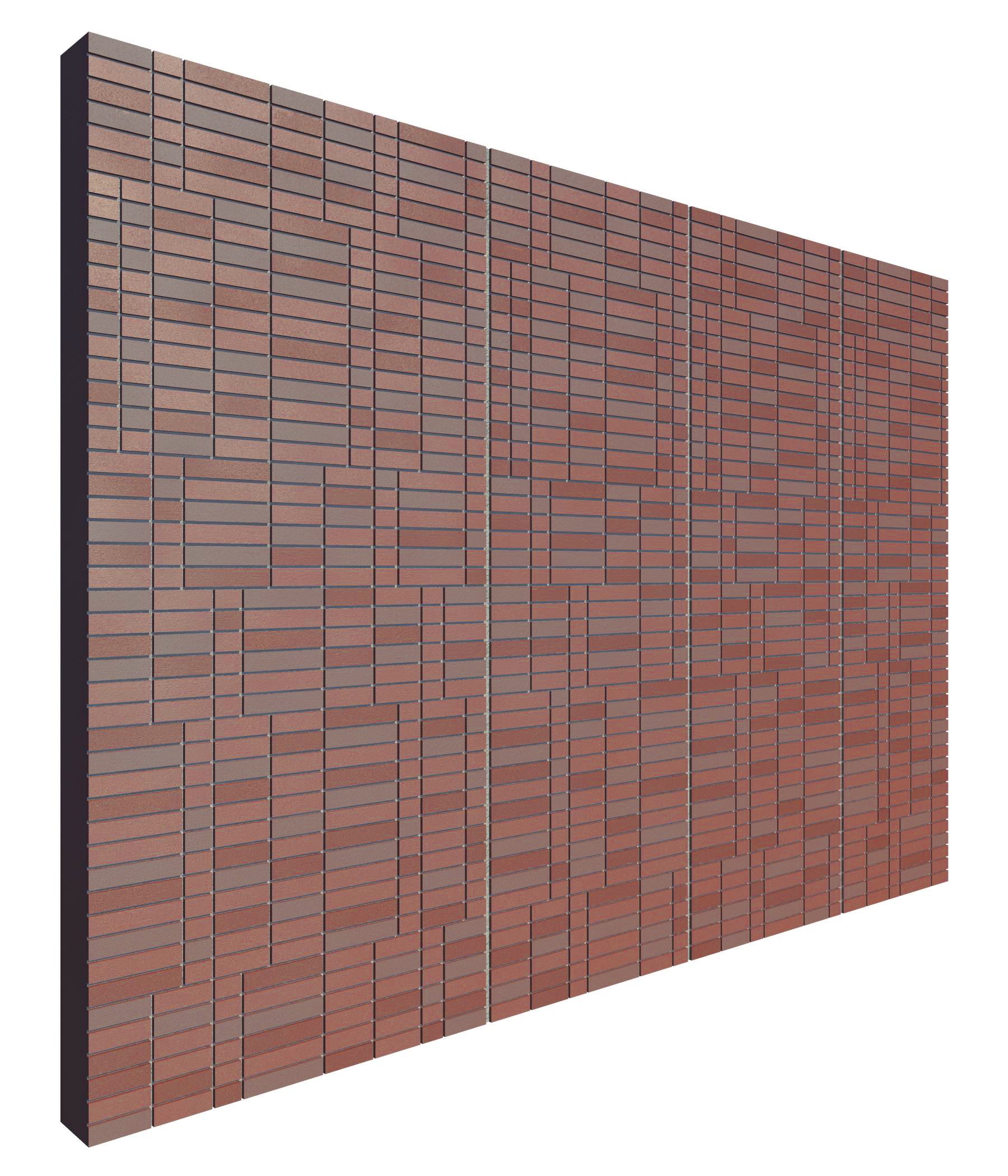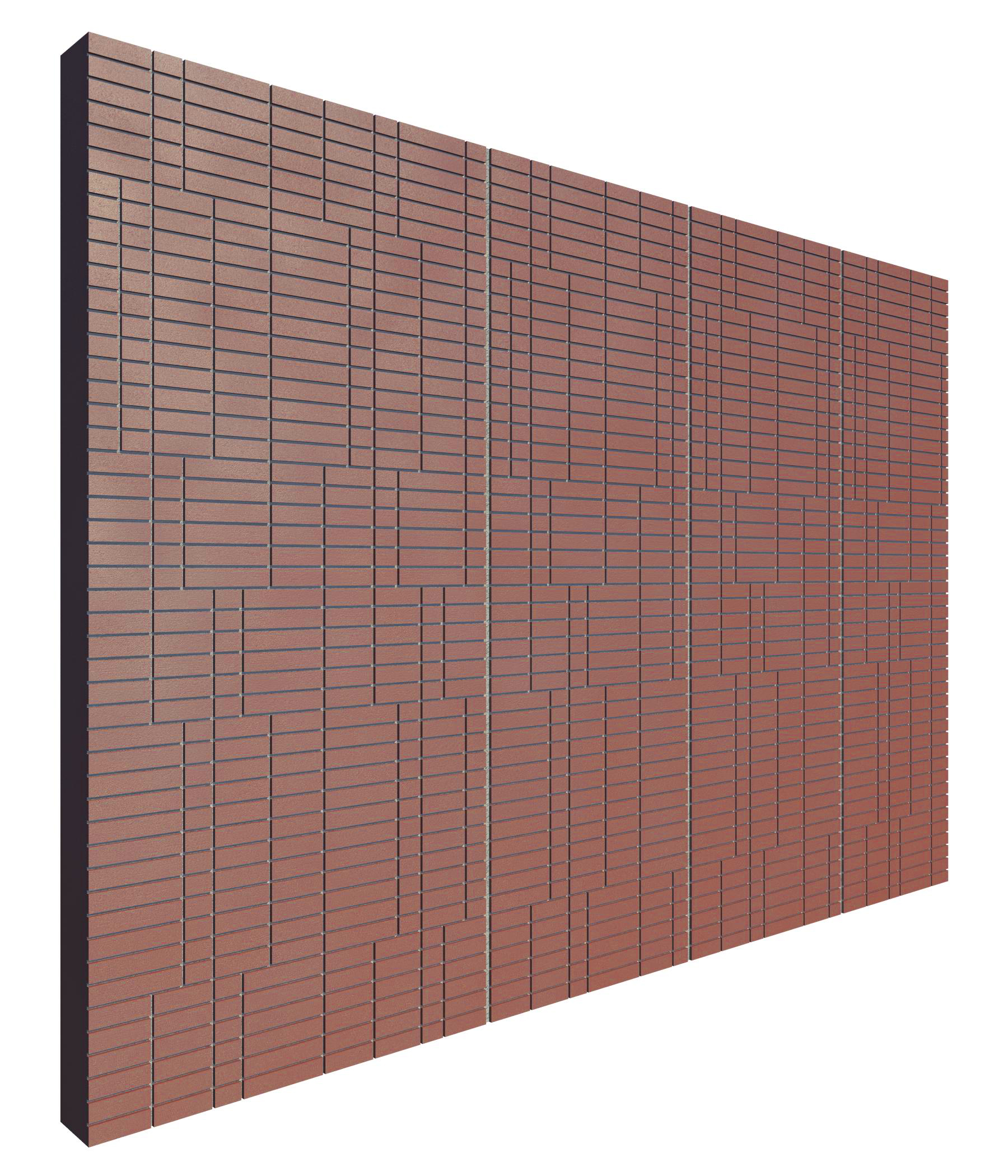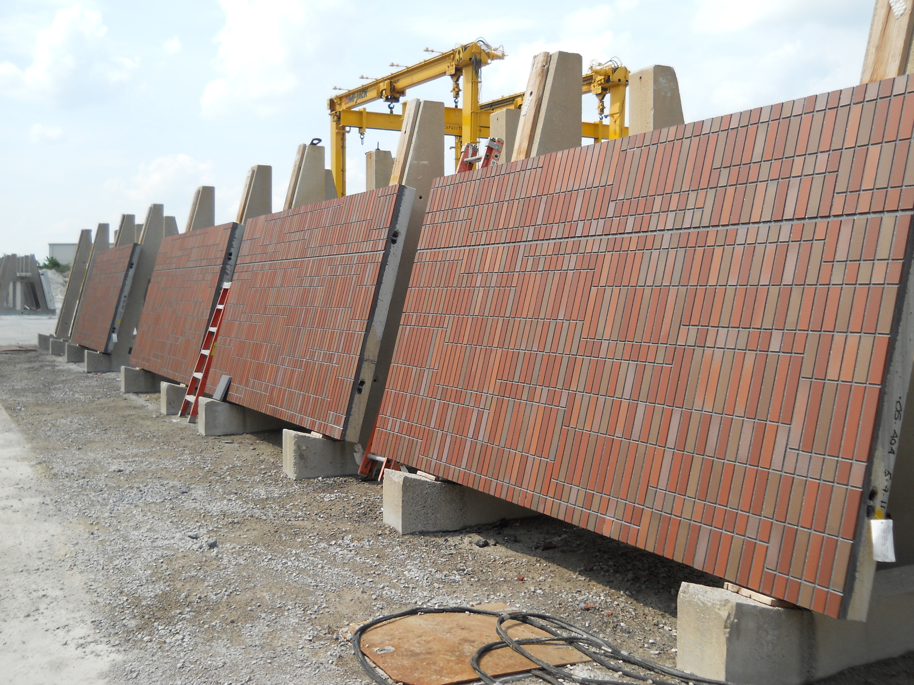Wexner Medical Center (images courtesy of HOK)
Situated at the center of The Ohio State University's medical campus, this billion dollar project brings 20 stories of world class cancer treatment to OSU. Fronted by a park to the south, the Wexner Medical Center is the new focus of the campus with a grand entry lobby and an undulating canopy. The diagnostic and treatment podium is composed of a brick embedded in precast panels with outboard glazing minimizing the visual weight of the brick. Rising from the podium are the patient room floors enveloped in a curtain wall elaborately mixing an array of metal panel, vision glass, frosted glass, and spandrel glass. To minimize energy loss, the curtain wall incorporates triple glazed insulated glass units.
Several studies were made to develop a consistent pattern on the curtain wall capable of accommodating both Critical Care and Acute Care floor layouts.
The thin brick is set in precast concrete panels for quicker construction in the field. The brick pattern is designed to mimic the proportional relationships of the curtain wall design.
