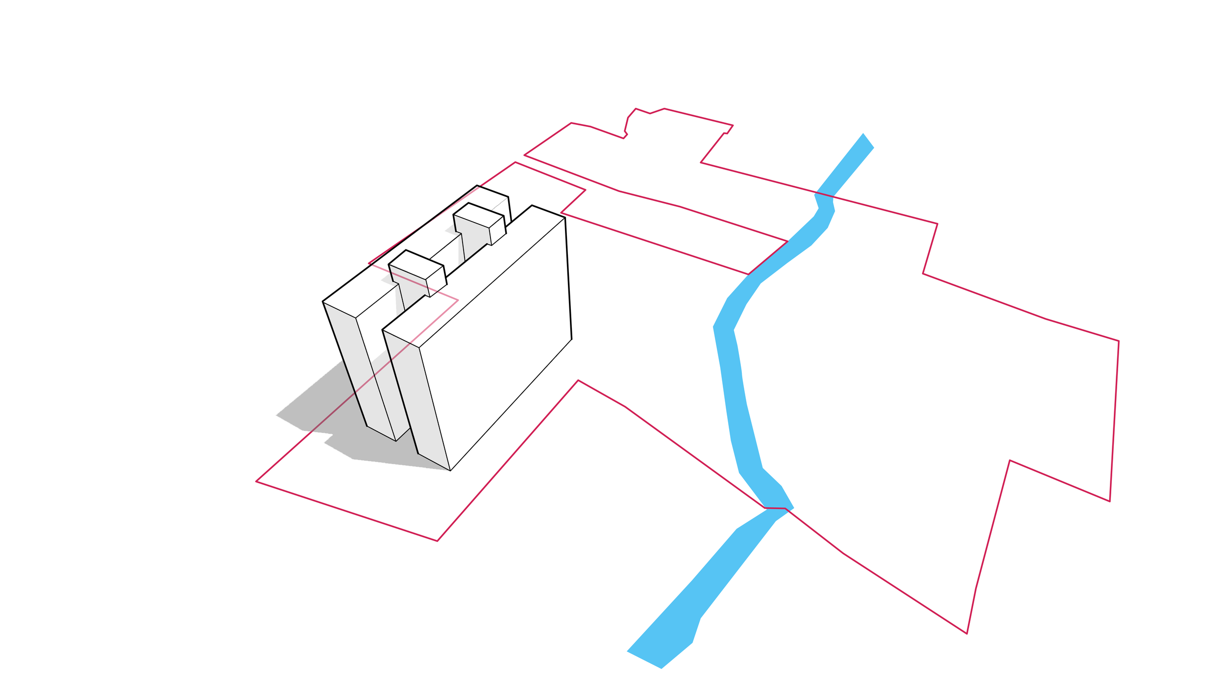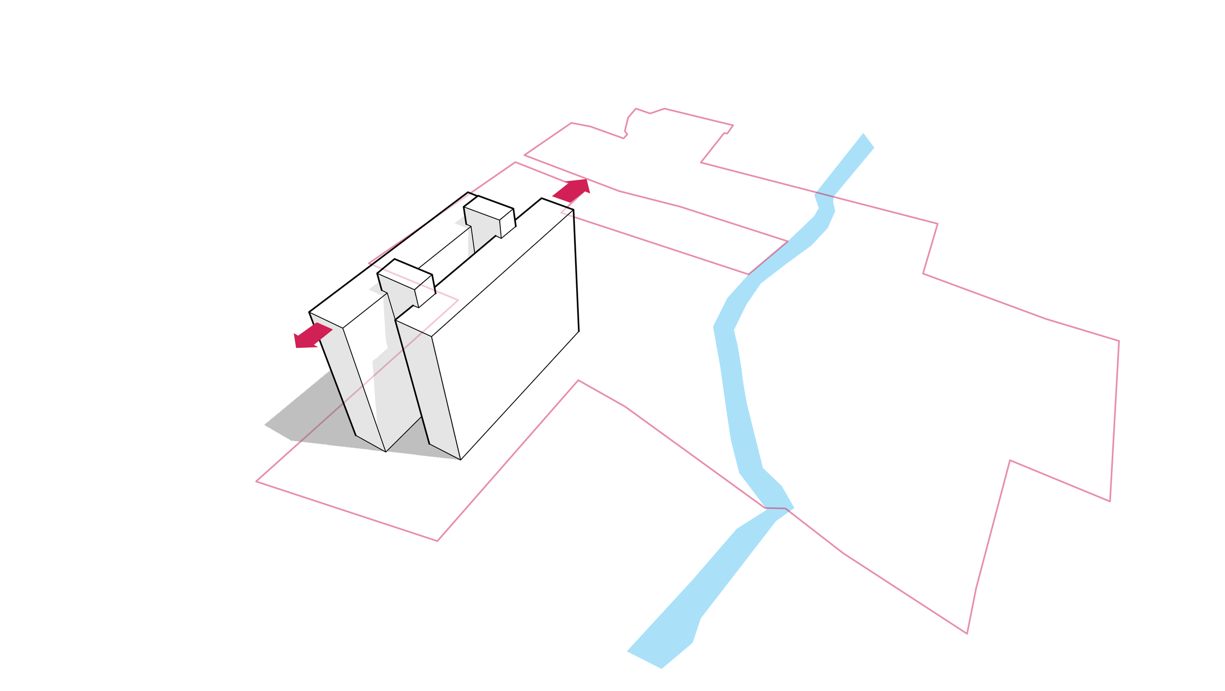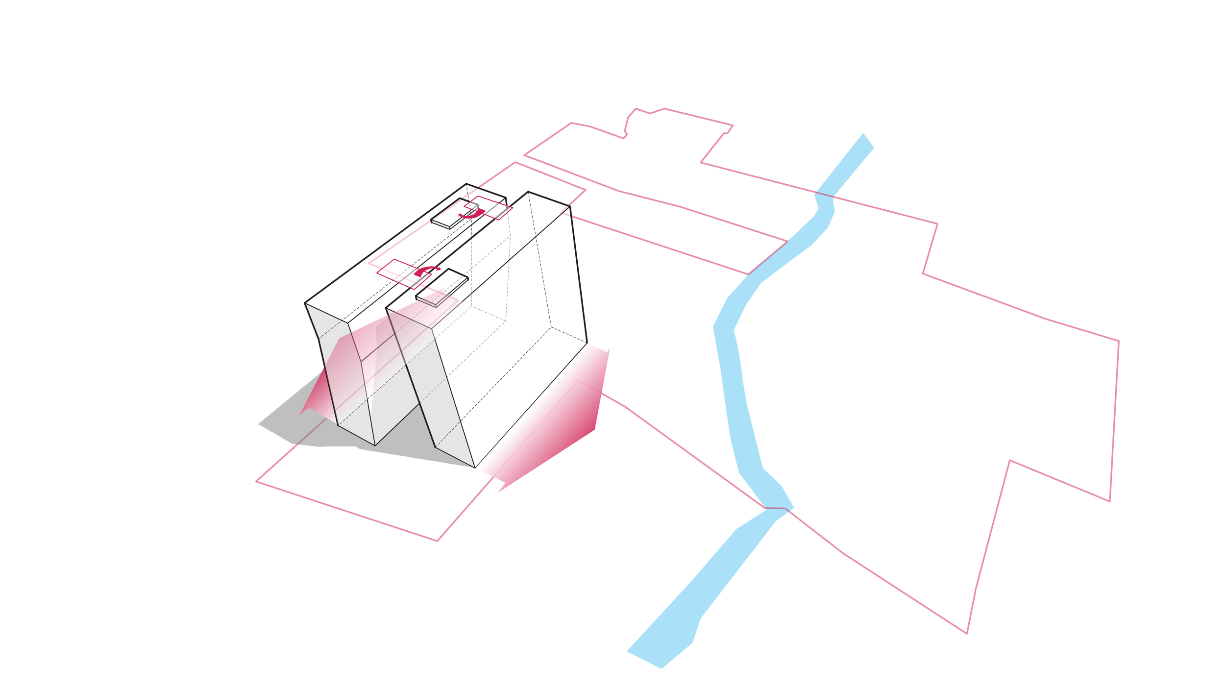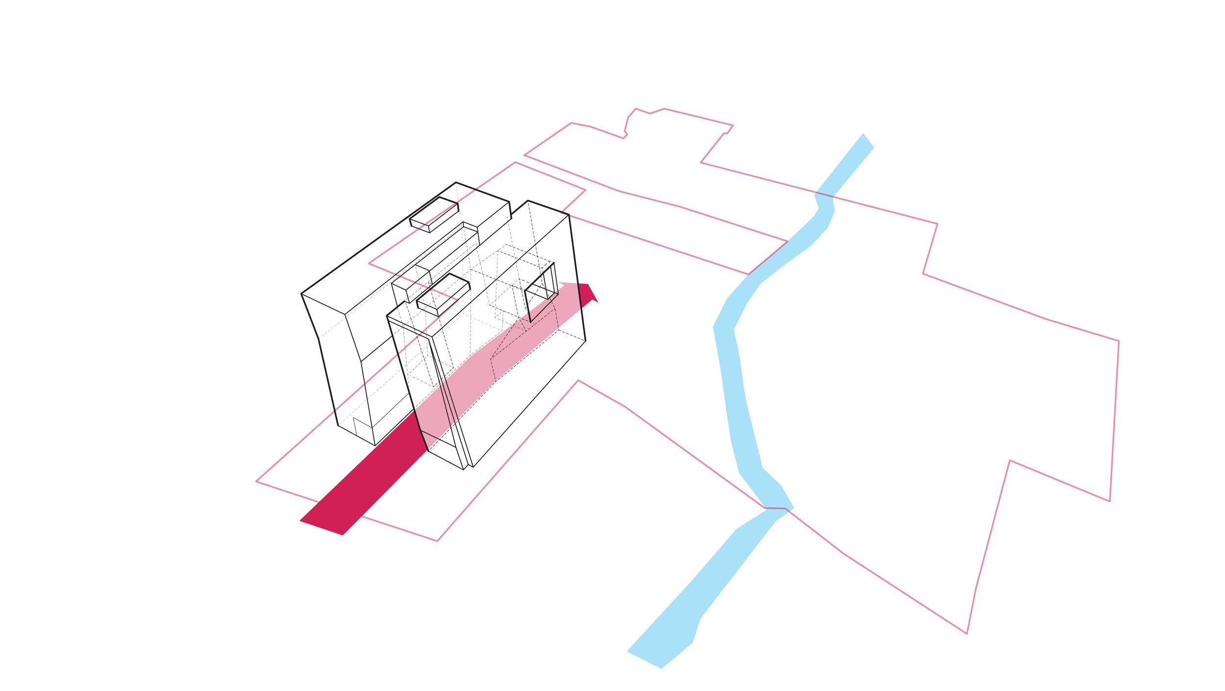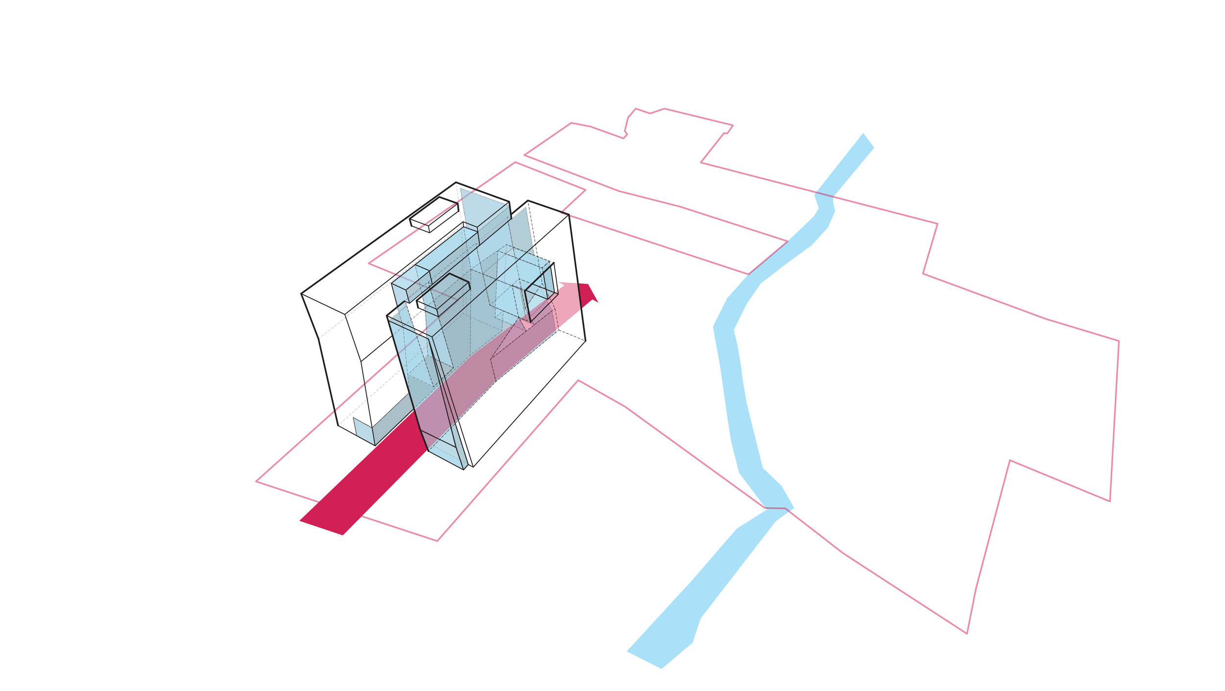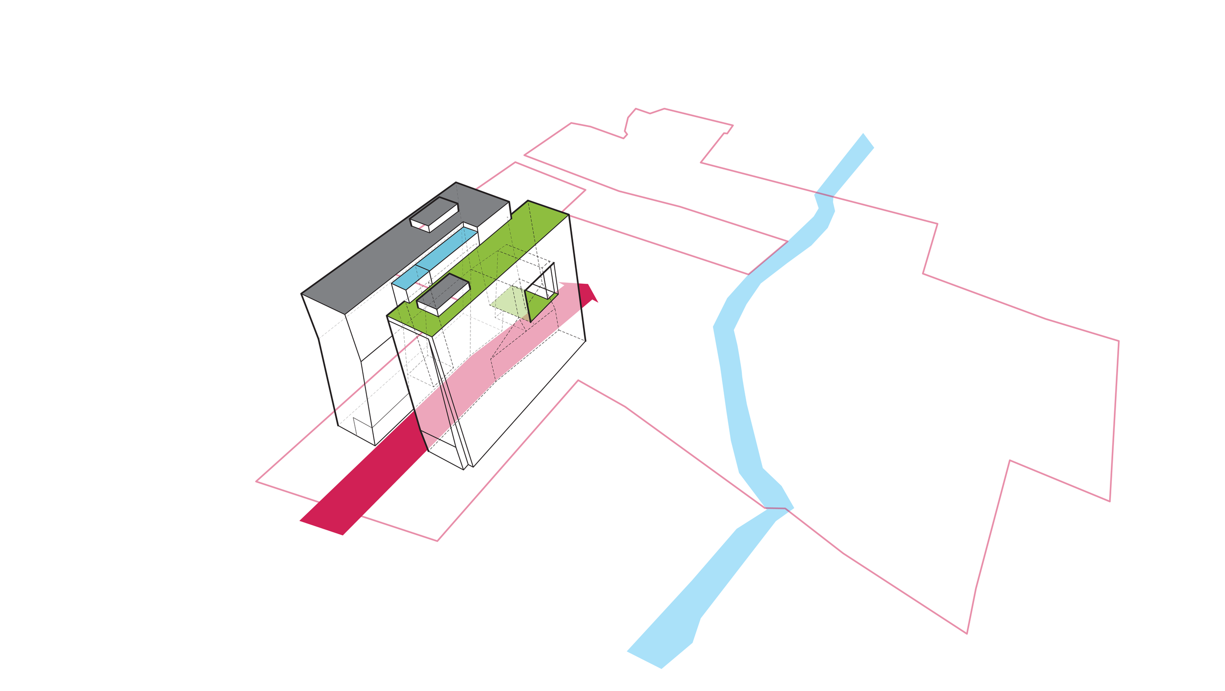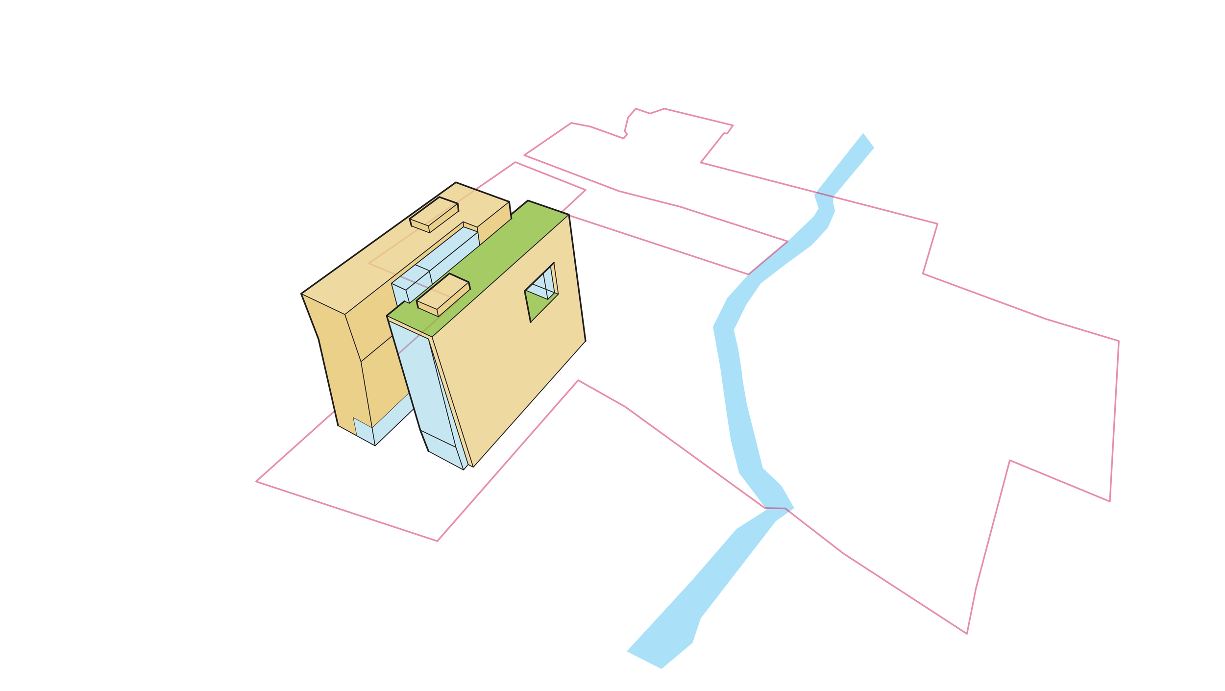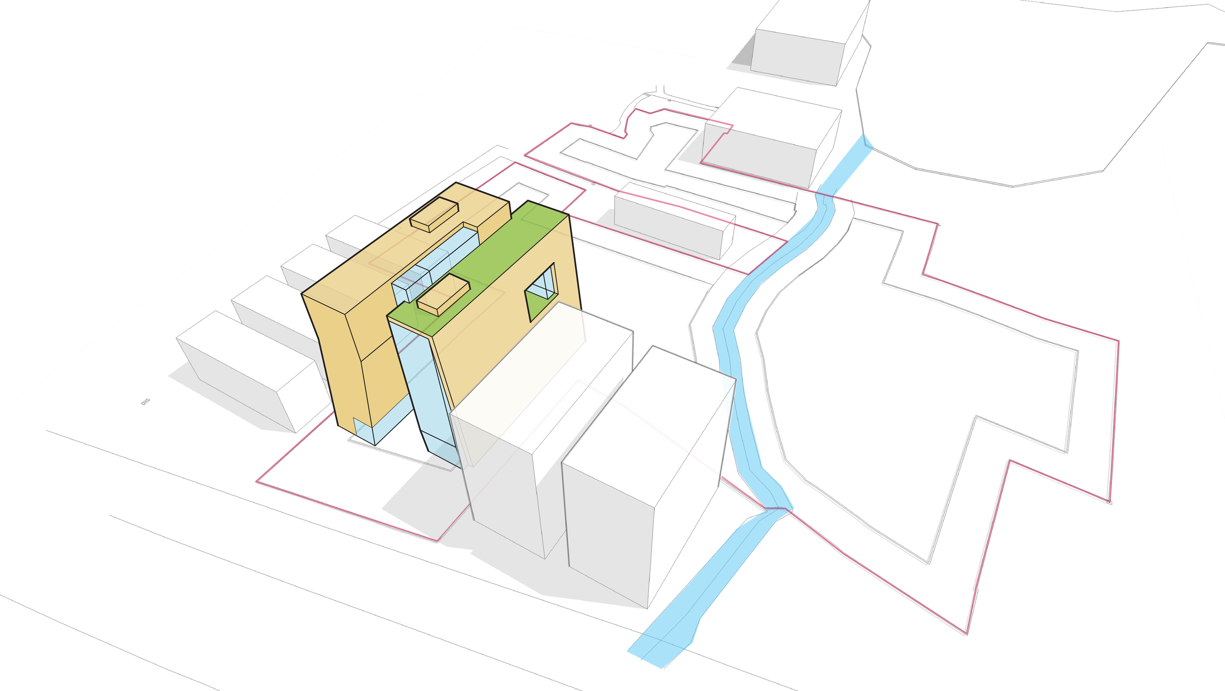Mumbai Office Building
Based in Mumbai India, the design concept begins as a typical split bar office building. By shifting the bars, exposure to light and view is increased. By taking advantage of the ratio of building height to site setbacks, the building is permitted to widen at the base. This, along with offsetting the building cores, allows the building can become the gateway to the entire site with the entry circulation splitting the building at grade. With glazing in the interior space, a dynamic entry court is created, shaded from the harsh sun. A strategically placed elevated garden punctures the building bringing additional light into the entry court. The sun exposed building envelope would be made of local materials with apertures optimized to reduce solar heat gain.

